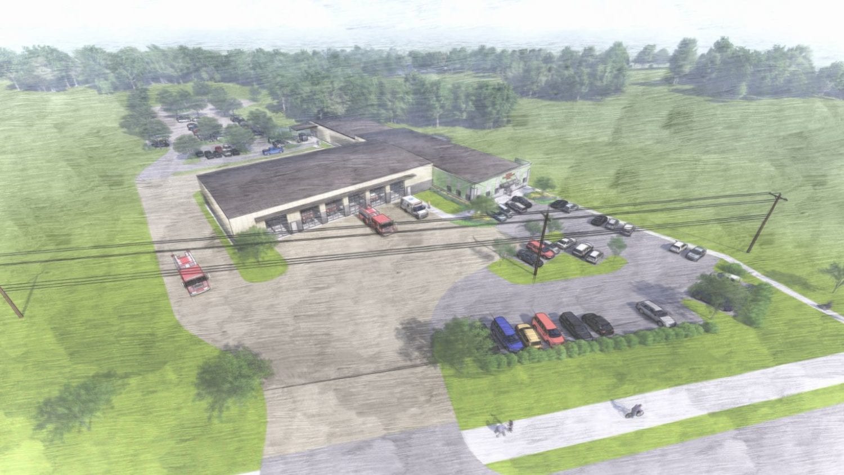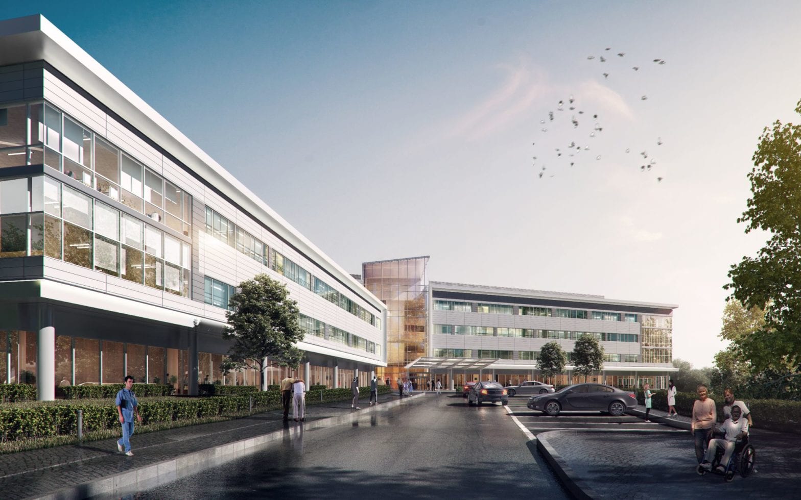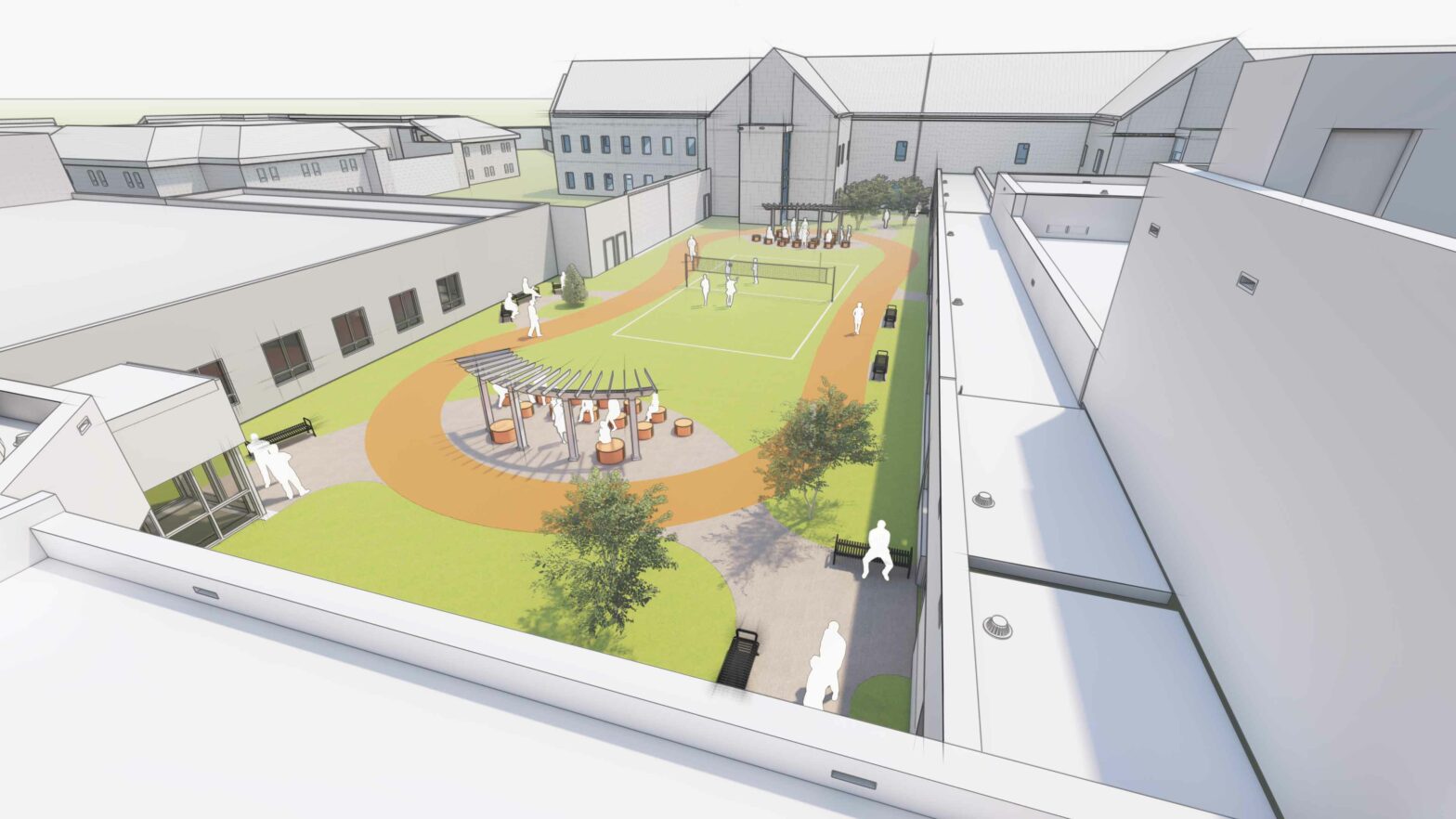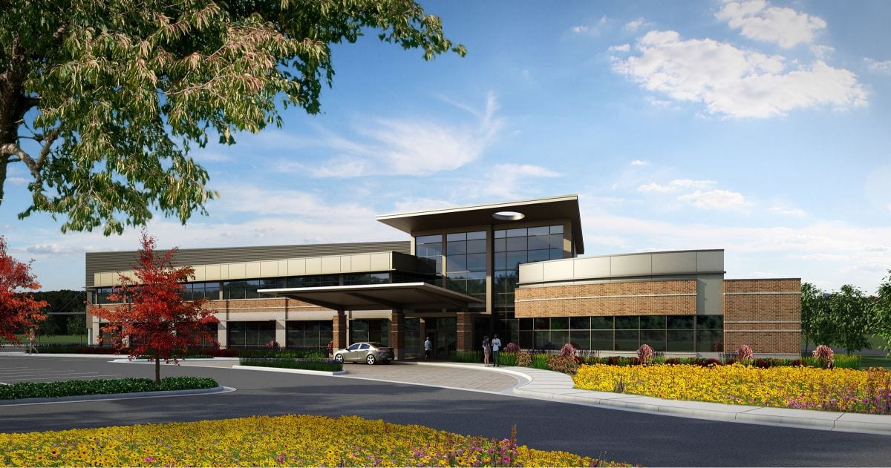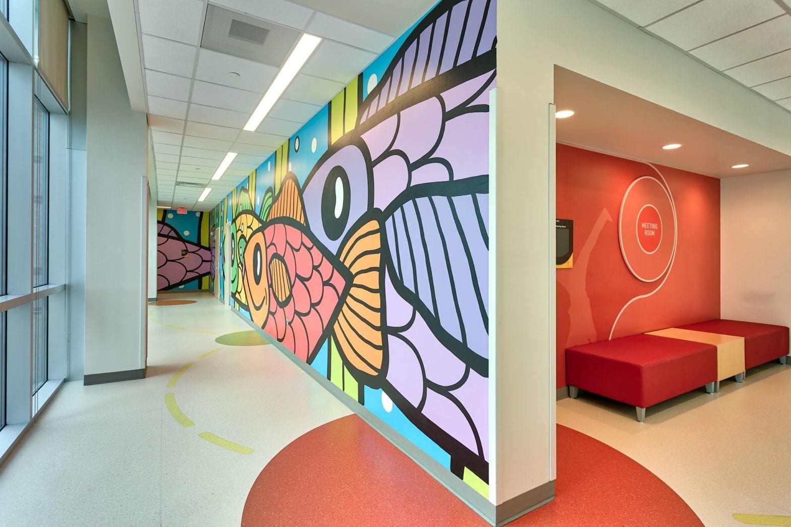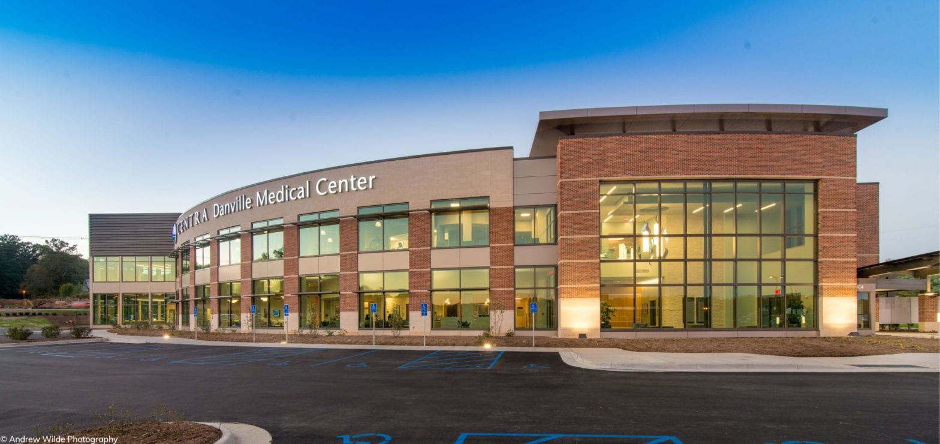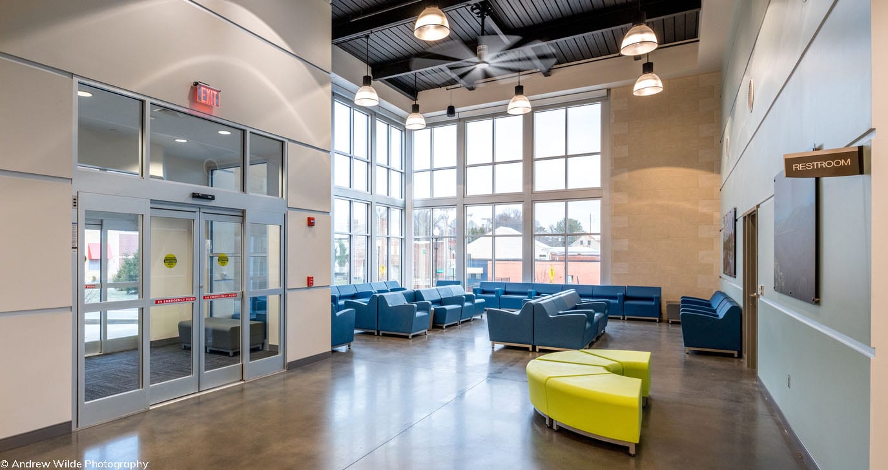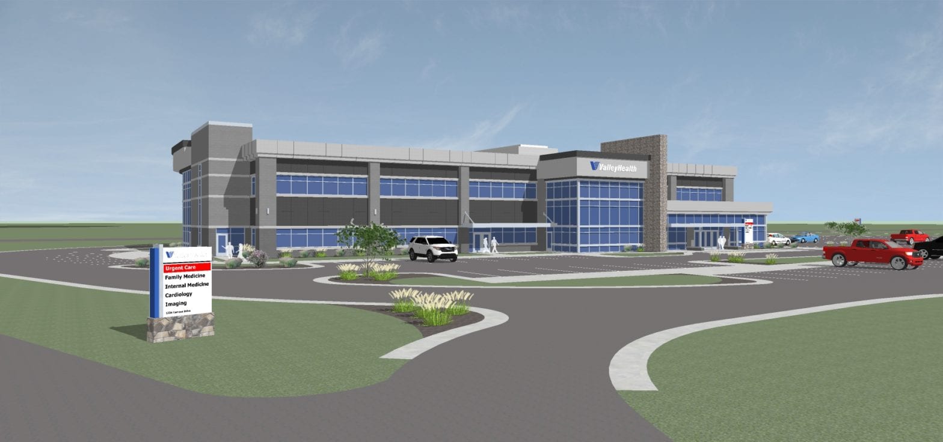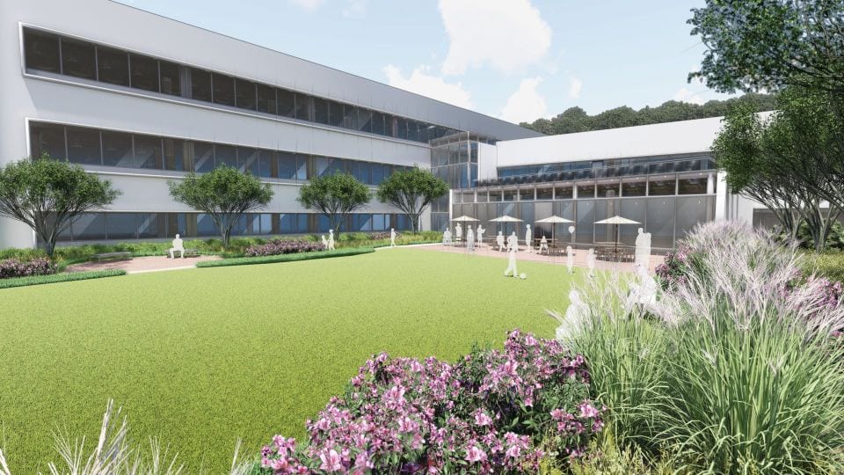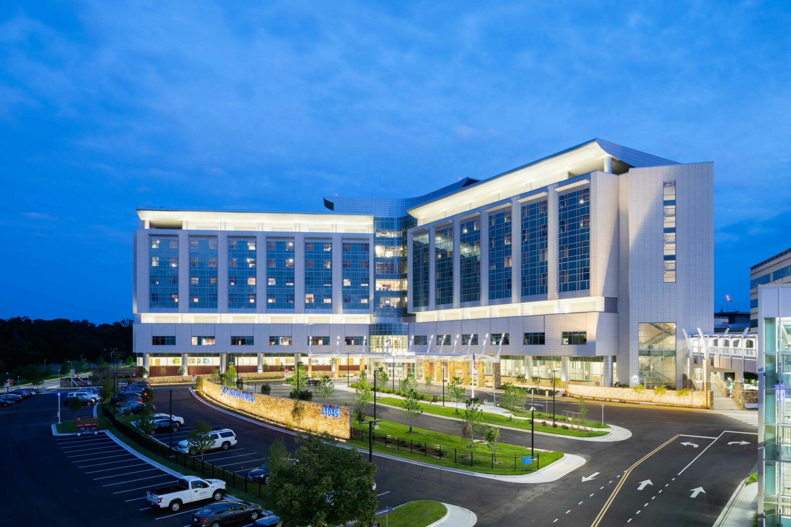Owner: Rockingham County Location: Harrisonburg, VA Size: 26,980 ft² on a 7.49-acre site Previous Next
Author Archives: Bude
Sheltering Arms Rehabilitation Institute
Owner: Sheltering Arms and VCU Health Location: Richmond, VA Size: 212,000 ft² Previous Next
Virginia Center of Behavioral Rehabilitation
Owner: Department of Behavioral Health and Developmental Services Location: Burkeville, VA Size: 185,000 ft² of New Construction and 50,000 ft² of Renovation
Centra Medical Group Medical Office Building
Owner: Centra Health Location: Lynchburg, VA Size: 47,400 ft²
Children’s Hospital of the King’s Daughters Southgate Commons
Owner: Children’s Hospital of the King’s Daughters Location: Virginia Beach, VA Size: 69,000 ft² Previous Next
Centra Danville Medical Office Building
Owner: Centra Health Location: Danville, VA Size: 47,400 ft² Previous Next
Centra Community Access Medical Office Building
Owner: Centra Health Location: Lynchburg, VA Size: 20,000 ft² Previous Next
Spring Mills Medical Office Building
Owner: Valley Health Location: Falling Waters, WV Size: 41,854 ft² Previous Next
Warren Memorial Replacement Hospital
Owner: Valley Health Location: Front Royal, VA Size: 180,000 ft² Replacement Hospital and 3-Story Medical Office Building Previous Next
Inova Loudoun Patient Tower
Owner: INOVA Location: Leesburg, VA Size: 382,000 ft²

